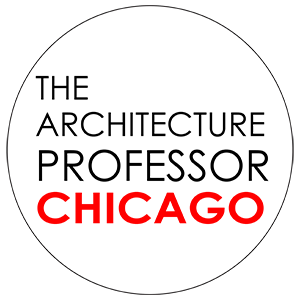No sooner had the Baptist’s started construction on the city’s tallest steeple, then did the Roman Catholics (who, ironically had started the race ten years ago with St. Mary’s Cathedral) announce their intention to end the race once and for all with the erection of a new Cathedral that was to sport a central tower of gargantuan proportions, topping off at a record 245.’ The site for the new church, however, was not in nor even near the vicinity of Church Row, but at what was then the fringe of Chicago’s northern limits: the block bounded by Wolcott (State), Superior, Chicago, and Cass (Wabash) that had been given to the Diocese by Ogden and Newberry in 1840 in exchange for the Council votes in favor of the Clark Street bridge. The Catholic population in the Northern District had steadily increased ever since a small, framed church, the Church of the Holy Name of Jesus, was erected at the corner of Rush and Superior in 1849 by the Rev. Jeremiah A. Kinsella. By 1853, the congregation had grown so fast that Kinsella pursued the construction of a new permanent building. Bishop Van de Velde not only concurred with Kinsella’s request but decided that the new building should become the Cathedral for Chicago, replacing St. Mary’s upon its completion. The design of Holy Name Cathedral, what was to be Chicago’s largest church and second most expensive building after the newly completed Courthouse, however, was not entrusted to Van Osdel, the architect of all the Protestant churches, but to two young, relatively newcomers (who were more than likely Catholic) in Chicago’s architectural community, Edward Burling and Frederick Baumann.

Burling was a native-born carpenter/architect who had moved to Chicago from Newburgh, New York, in 1843 at the age of 24. Like Van Osdel, he had been trained as a carpenter and quickly became a contractor upon his arrival. His first experience with a serious architectural project had been as the construction superintendent of Van Osdel’s new Tremont House in 1850. Enticed by the demand of the building boom in the early 1850s, Burling followed Van Osdel’s example and tried his hand at designing buildings, believing he had “an inborn taste for architecture.” In 1852, he formed a partnership with Frederick Baumann, a twenty-six-year-old German architect/builder who had arrived in Chicago only two years earlier. The contrast between the professional backgrounds of these two could not have been more divergent. Whereas Burling’s was typical for America’s first generation of homegrown, self-taught architects, Baumann had not only formally studied European architecture and building at the Royal Academy in Berlin but had grown up in the sophisticated architectural culture of Prussia that at the time admired the work of Karl Friedrich Schinkel. Upon his arrival as an immigrant in Chicago in 1850, he procured a position in Van Osdel’s office at the time the Courthouse project, Chicago’s most important building, was getting started (which may help explain some of the building’s “academically-correct” detailing and its resemblance to Sant’ Andrea). Two years later, with the completion of the Courthouse project approaching, he left Van Osdel to join forces with Burling in the design of the cathedral.

The Cathedral’s cornerstone was laid on August 3, 1853, less than a month after the Baptists had done likewise. Burling & Baumann chose to ignore the recently completed all-stone designs of Renwick’s Second Presbyterian Church and Van Osdel’s Courthouse in favor of the more conventional brick for the Gothic Revival exterior of the church’s rather square, very long 84′ by 190′ body. They did not, however, choose to use Chicago’s locally produced brown brick, but instead, imported brick from Milwaukee that was renowned for its “cream” color. This gave the Cathedral of the Holy Name, that was completed in the fall of 1854 (except for the overly-ambitious tower that was never completed) and dedicated that Christmas, a distinctive light color that would have softened the building’s already out-of-scale, monumental presence in the city’s skyline. Nowhere was this more evident than in a serene crayon drawing published in New York by the Smith Brothers that attempted to record how Chicago appeared in 1856.

FURTHER READING:
Andreas, Alfred T. History of Chicago- vols. 1&2. Chicago, 1884-1886. Reprint, New York: Arno Press, 1975.
Bluestone, Daniel. Constructing Chicago. New Haven: Yale University Press, 1991.
Ericsson, Henry L. Sixty Years a Builder: The Autobiography of Henry Ericsson. Chicago: A. Kroch, 1942.
Industrial Chicago-vol. 1: The Building Interests. Chicago: Goodspeed, 1891.
Tallmadge, Thomas Eddy. Architecture in Old Chicago. Chicago: University of Chicago Press, 1941.
Zukowsky, John, Chicago Architecture 1872-1922: Birth of a Metropolis, Munich, 1987.
(If you have any questions or suggestions, please feel free to eMail me at: thearchitectureprofessor@gmail.com)


